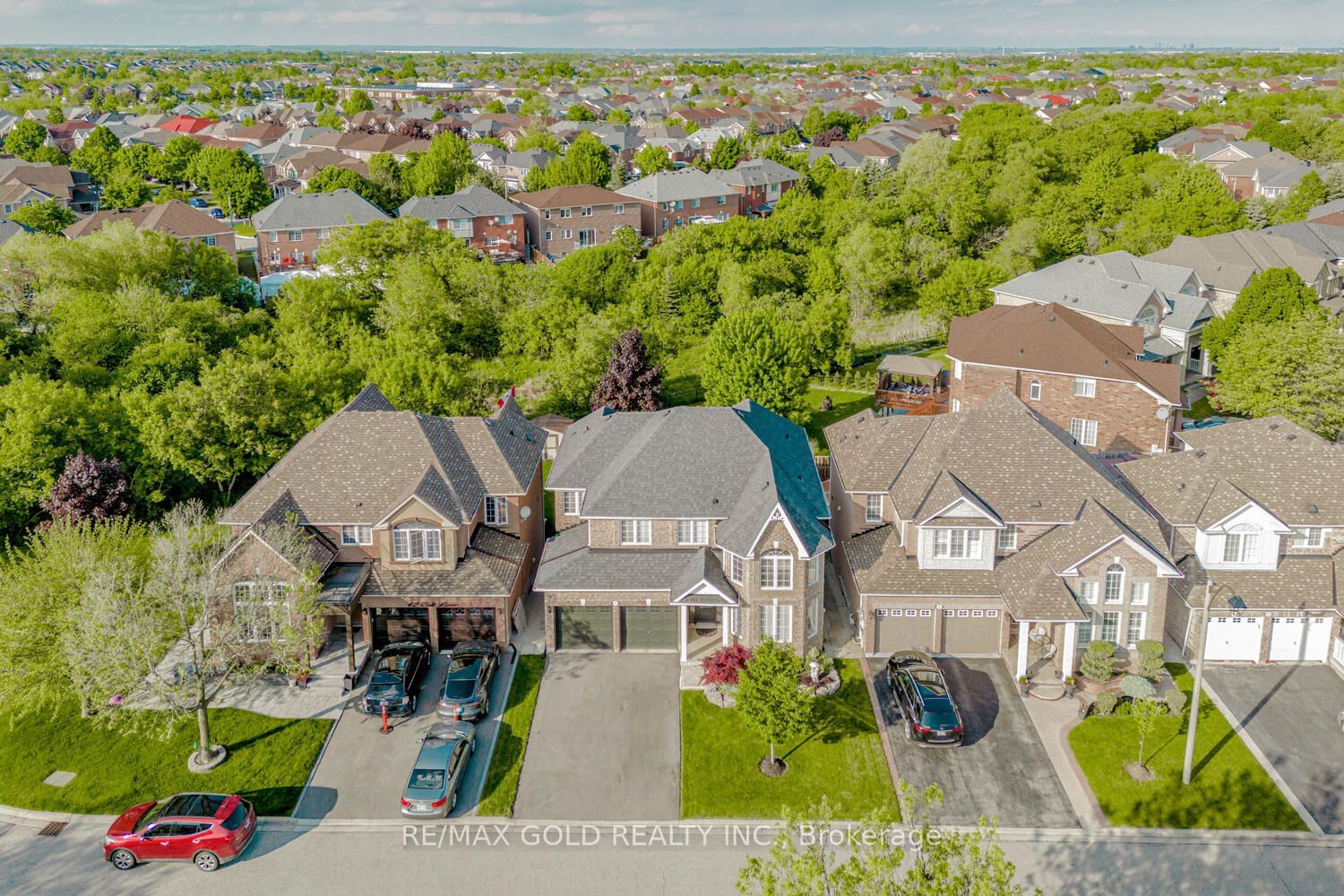$1,199,900
$*,***,***
4-Bed
3-Bath
2000-2500 Sq. ft
Listed on 5/30/24
Listed by RE/MAX GOLD REALTY INC.
Beautifully positioned in the Prestigious Neighbourhood of the Chateaus of Castlemore this 4 BEDROOMS, 2.5 BATHROOMS, 2 CAR GARAGE, 9 FT CEILING on main floor, boasting 2450 sf, 47*168 Ft EXTRA DEEP RAVINE lot, with 18 FT CATHEDRAL CEILING in Living Room plus a large un-finished, walkout, basement with SEPARATE ENTRANCE and backs on BEAUTIFUL RAVINE. This HOME is located on a QUIET Cul-de-sac. It has Spacious Kitchen W/Island & W/O To Deck and features new appliances. This home features a spacious formal Living room that overlooks the Dining room. HARDWOOD FLOOR throughout the home. Lot of Pot lights on Main floor. The charm continues with a huge family room with gas fireplace that overlooks the Deck. Brand New Washer and Dryer. WALK OUT To A Private Backyard Oasis Surrounded By Nature with a Deck to Relax, Perfect For Entertaining And Relaxation. Great opportunity to design and finish Basement. Furnace (2021 ), A/C (2021 ), Windows, Roof (2015 with 25 years warranty); 220V electric switch in Garage for Electric Charger; All NEW DOORS (Front, back, basement); Upgraded Attic Insulation, Heavy Weight Driveway (2022) and much more; book showing to see all. (CLICK ON MULTI MEDIA LINK TO WATCH VIRTUAL TOUR)
3 Security Outdoor Cameras
To view this property's sale price history please sign in or register
| List Date | List Price | Last Status | Sold Date | Sold Price | Days on Market |
|---|---|---|---|---|---|
| XXX | XXX | XXX | XXX | XXX | XXX |
W8387676
Detached, 2-Storey
2000-2500
11
4
3
2
Attached
6
Central Air
Sep Entrance, Unfinished
Y
Brick, Shingle
Forced Air
Y
$7,128.00 (2024)
167.79x46.59 (Feet) - 58.31(Rear) X 132.73
